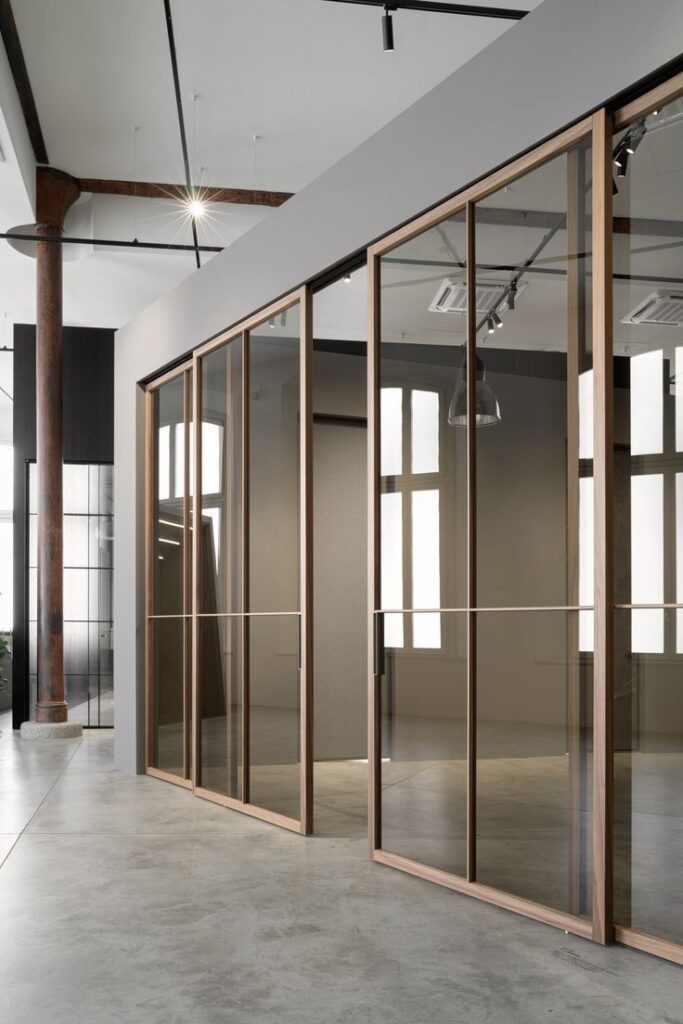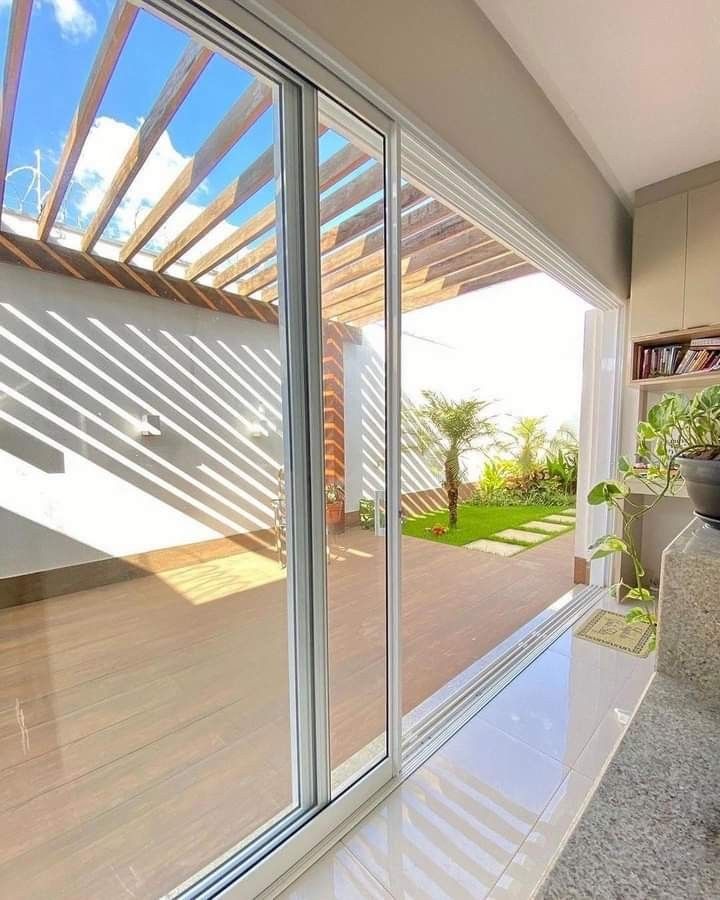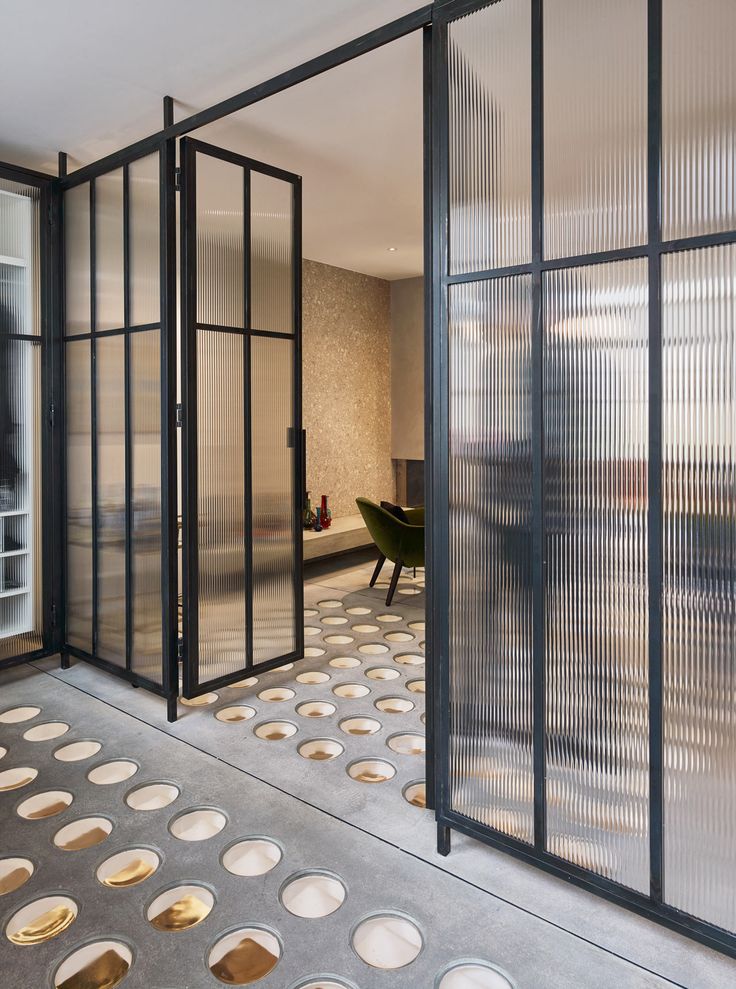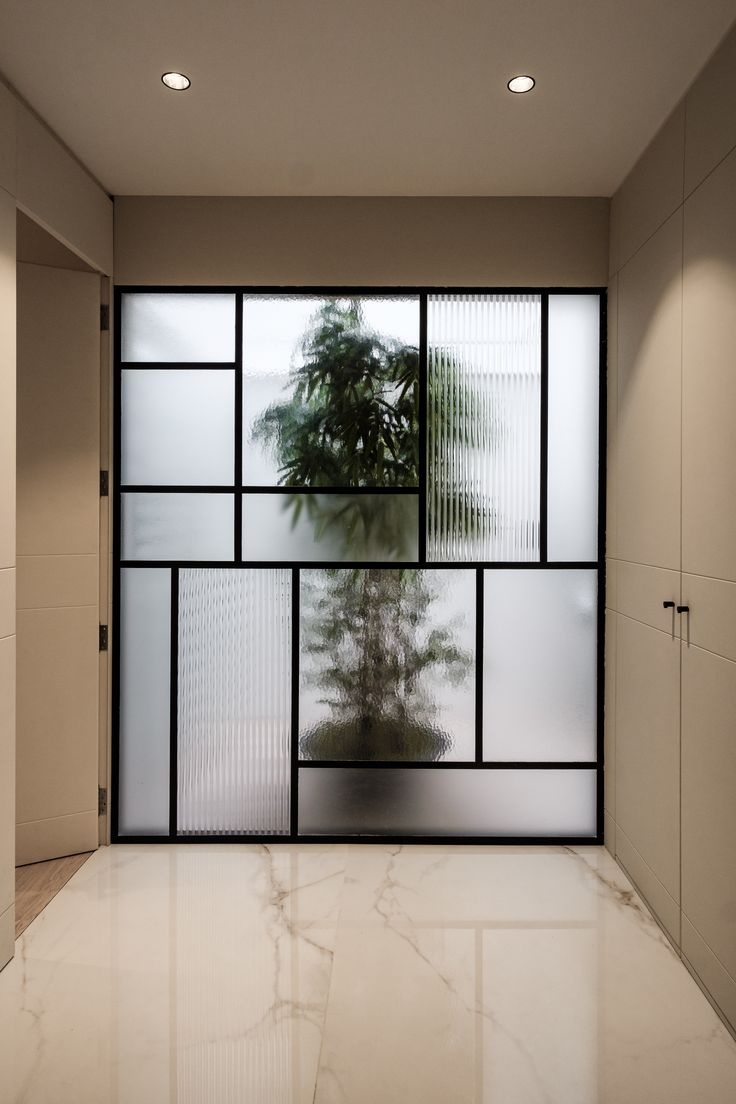PARTITIONS

Telescopic Sliding System
A telescopic sliding system is a modern and innovative solution for maximizing space and enhancing functionality in various settings, such as homes, offices, or commercial spaces. Here’s a detailed description:
The telescopic sliding system features multiple panels that effortlessly glide along a smooth track, allowing for wide openings and seamless transitions between indoor and outdoor spaces. Each panel is designed to stack neatly against the wall when fully opened, minimizing the space required and maximizing the views outside.
The frames are typically made from durable aluminum or sleek PVC, offering a contemporary aesthetic that complements a range of architectural styles. The glass panels are often large and can be double or triple-glazed for energy efficiency and sound insulation, allowing natural light to flood the interior while providing excellent thermal performance.
Standard Sliding System
A standard sliding system is an elegant and space-efficient solution for doors and panels that operate horizontally along a track. Comprising robust tracks mounted at the top or bottom, this system features sleek panels made from materials like wood, glass, or metal, allowing for a variety of design options to suit different interiors. Equipped with precision-engineered rollers, the panels glide smoothly and quietly, ensuring effortless operation. Ergonomic handles facilitate easy access, while optional locking mechanisms enhance security. Ideal for both residential and commercial spaces, standard sliding systems are perfect for creating open living areas, serving as room dividers, or providing seamless transitions between indoor and outdoor environments, all while maximizing natural light and maintaining a modern aesthetic.


Openable Partition System
The openable partition system typically consists of lightweight panels that can be easily moved or opened, allowing users to transform a large area into smaller, more private sections or vice versa. These panels can be made from materials like glass, fabric, or solid surfaces, providing options for sound insulation and privacy while maintaining a modern aesthetic.
The system often includes a track mechanism, either ceiling-mounted or floor-mounted, enabling smooth sliding or folding of the panels. Some designs feature bi-fold or accordion-style panels that stack neatly when opened, maximizing usable space. Others may slide to one side or split in the center, depending on the layout requirements.
Handles and locking mechanisms are incorporated for ease of use and security, ensuring that the partitions can be securely closed when needed. This versatility allows for quick changes in the layout for meetings, events, or privacy, making it perfect for offices, conference rooms, classrooms, or even residential living areas.
Fixed Partition System
Fixed partition systems typically consist of sturdy panels made from materials such as drywall, glass, wood, or metal. These panels are anchored securely to the floor and ceiling, creating a solid barrier that can enhance privacy, reduce noise, and improve organization within a space.
The design can vary widely, from full-height walls that extend to the ceiling to half-height dividers that allow for open sight lines while still creating distinct areas. Fixed partitions can be customized in terms of finish, color, and texture, making it easy to integrate them into the overall design aesthetic of the space.
In addition to their structural benefits, fixed partitions can incorporate features like doors or windows, allowing for accessibility and natural light. They are commonly used in offices, classrooms, healthcare facilities, and retail environments to create functional workspaces, meeting rooms, or private areas.
